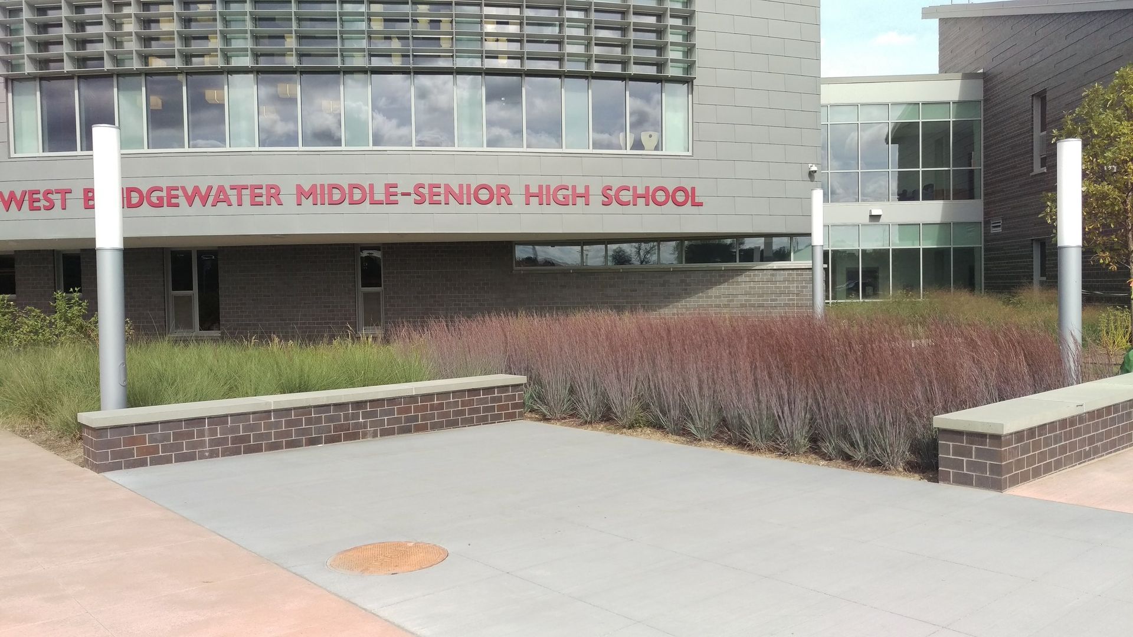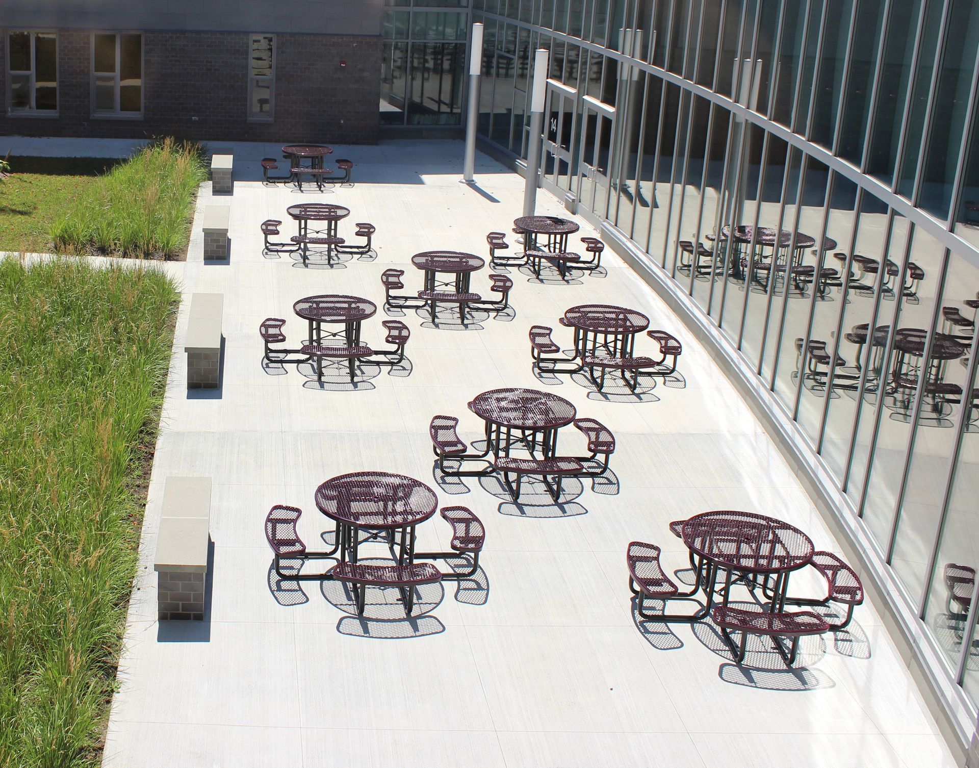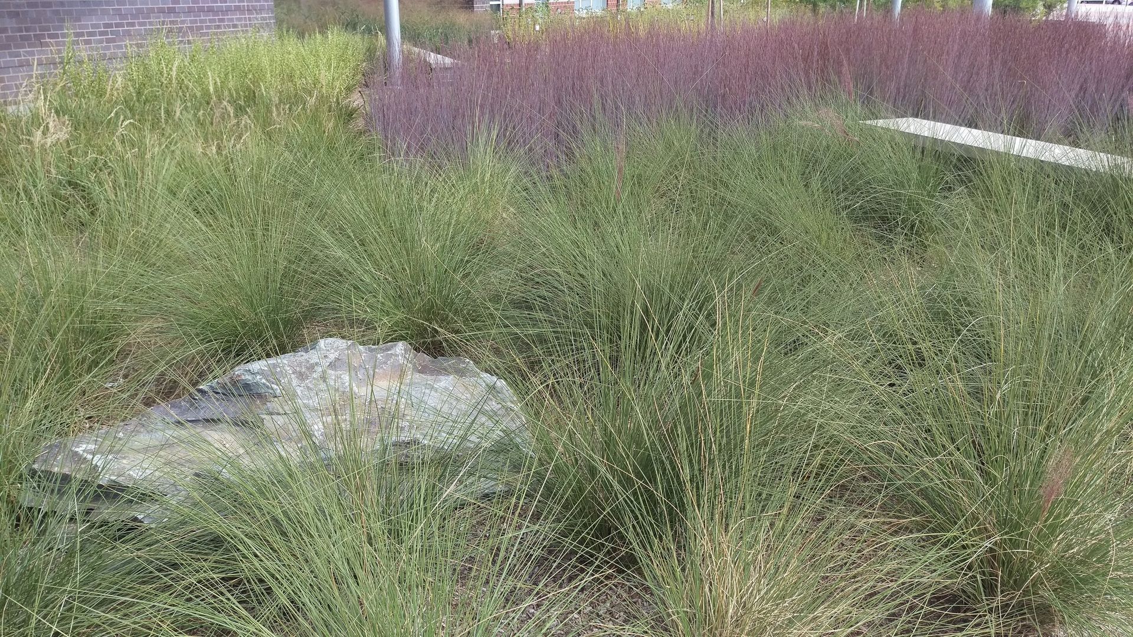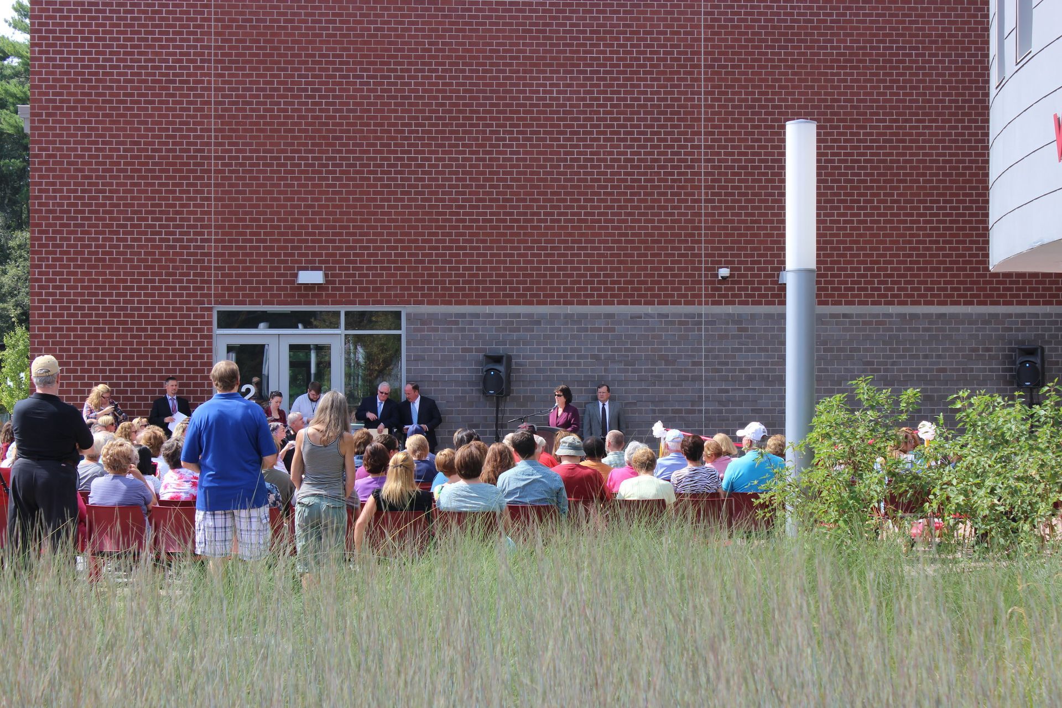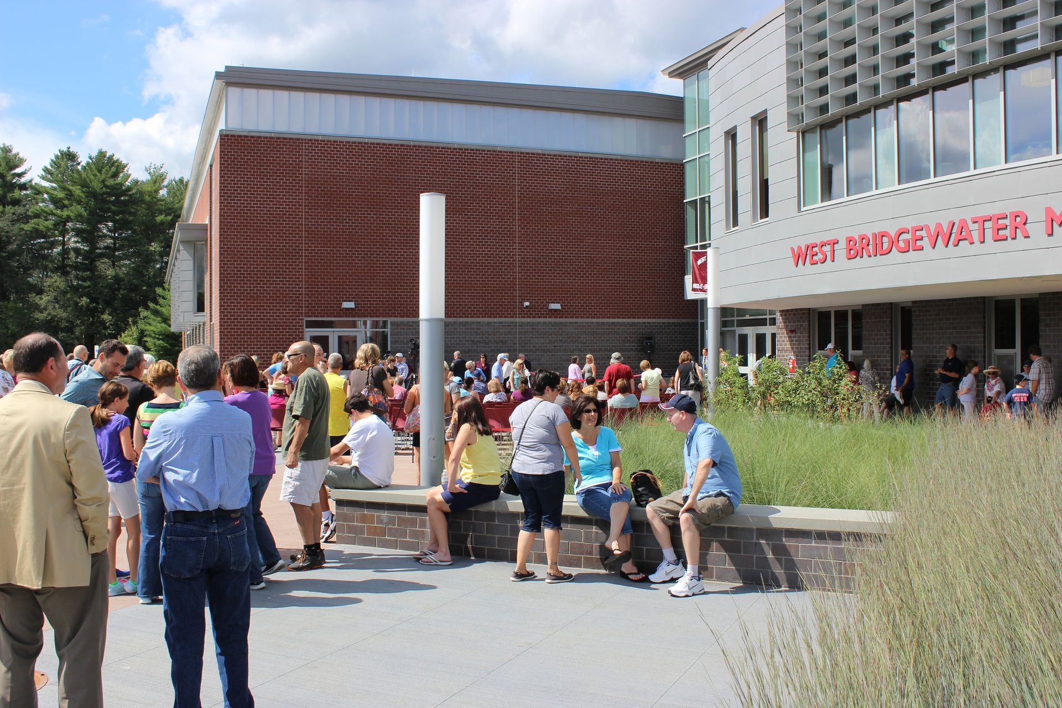West Bridgewater Middle - Senior High School
WDA was retained to develop the overall site plan, landscape and hardscape treatments, and athletic facilities design for a new 141,250 sf Middle - Senior High School on the site of the existing school facility in the heart of downtown West Bridgewater. The project scope includes new pedestrian and vehicular circulation; new athletic facilities, including tennis and basketball courts, a boys baseball field, a girls field hockey field, a synthetic 6-lane running track and associated field events, and a synthetic turf multi-purpose field for football, soccer, field hockey and lacrosse; and the development of compensatory flood volume storage areas.
A complex grading design was developed that took into consideration adjacent wetlands to the west, east, and north, a Type A flood zone to the west, high groundwater, clay soils which restricted drainage permeability, and the presence of an adjacent elementary school to the east that sits below the grade of the proposed building. The grading design was carefully coordinated with the pedestrian circulation system, ensuring accessible routes between all of the athletic facilities, as well as accessible parking spaces and the new school building.
The building entrance area is developed as a sustainable landscape, capturing and mitigating stormwater in separate planting areas of alternating bands of native grasses and perennials. A series of small seat walls interspersed within the plantings and along the edge of the pedestrian zone add scale to the landscape while providing seating for waiting students.
Honors and Awards
Boston Society of Architects - K-12 Educational Facilities Design Award 2016
American School & University - Architectural Portfolio Outstanding Designs: Combined-Level School 2016
DETAILS
- Location: West Bridgewater, MA
- Client: Town of West Bridgewater
- OPM: Colliers International
- Completion Date: 2015
SERVICES PROVIDED
- Landscape Architecture
- Regulatory Permitting



