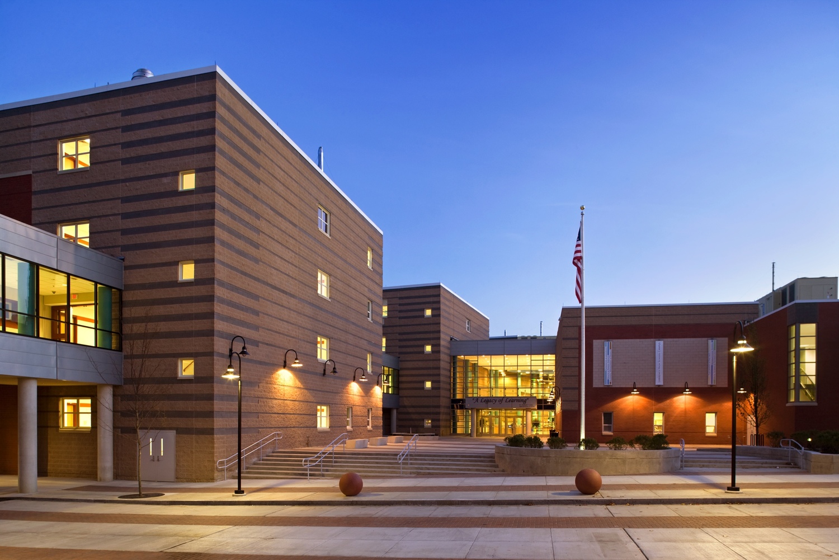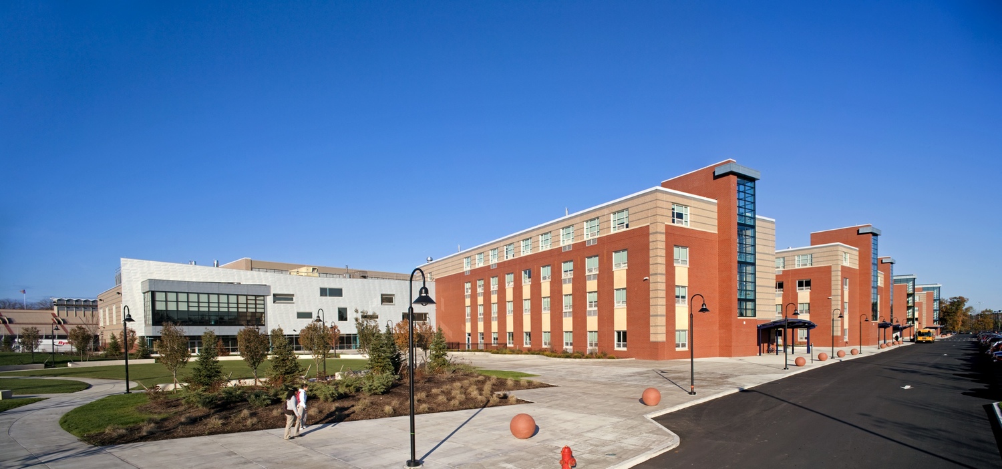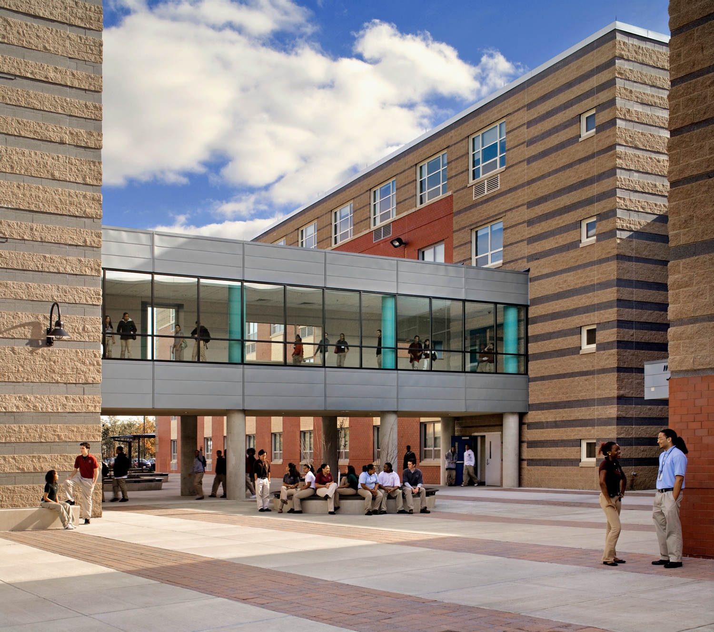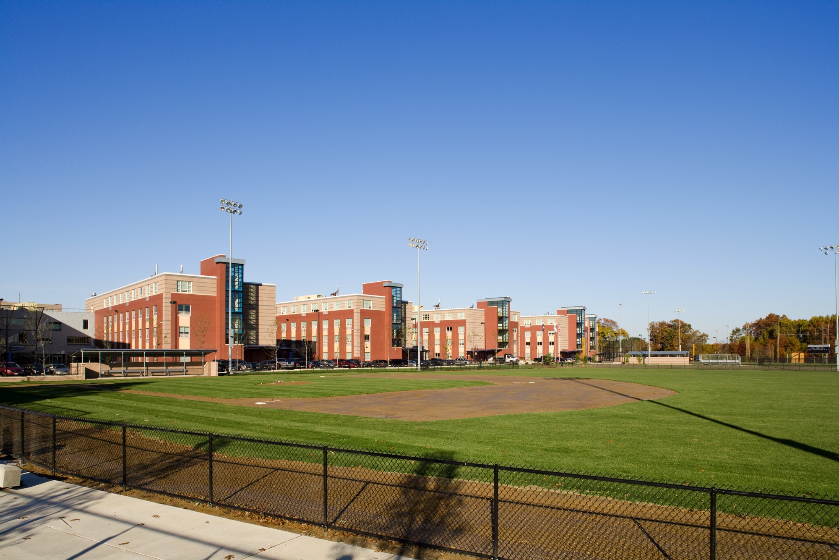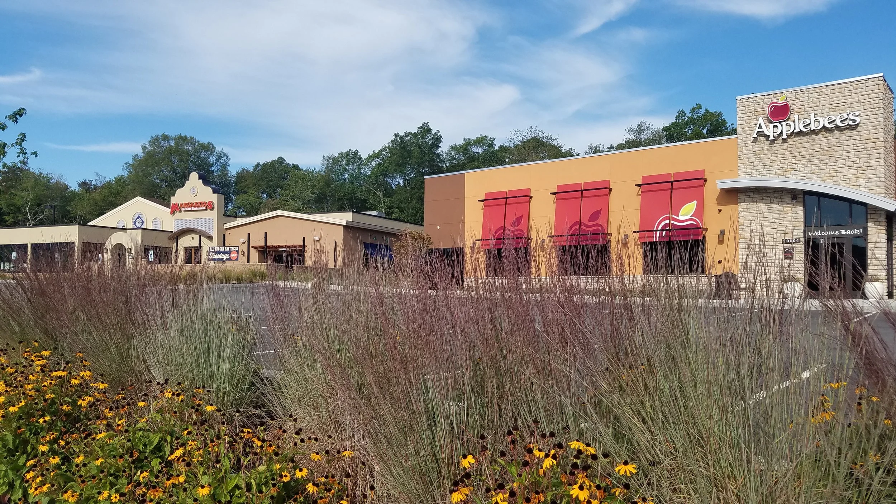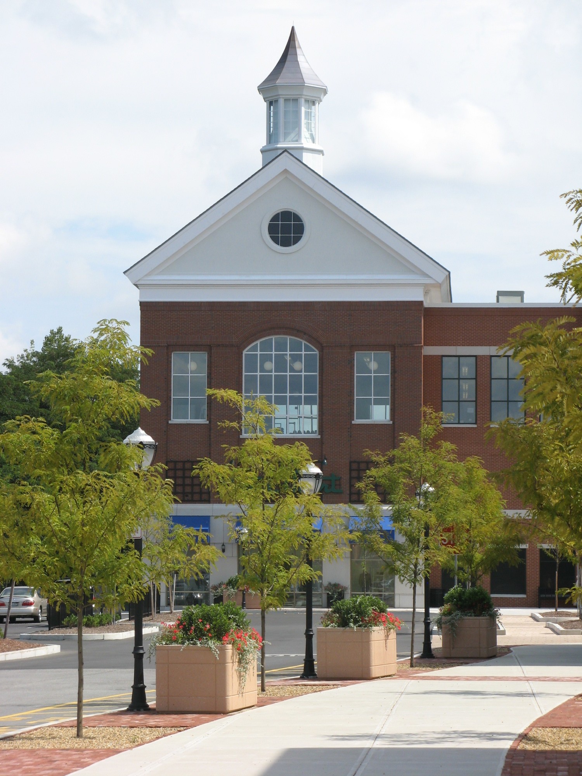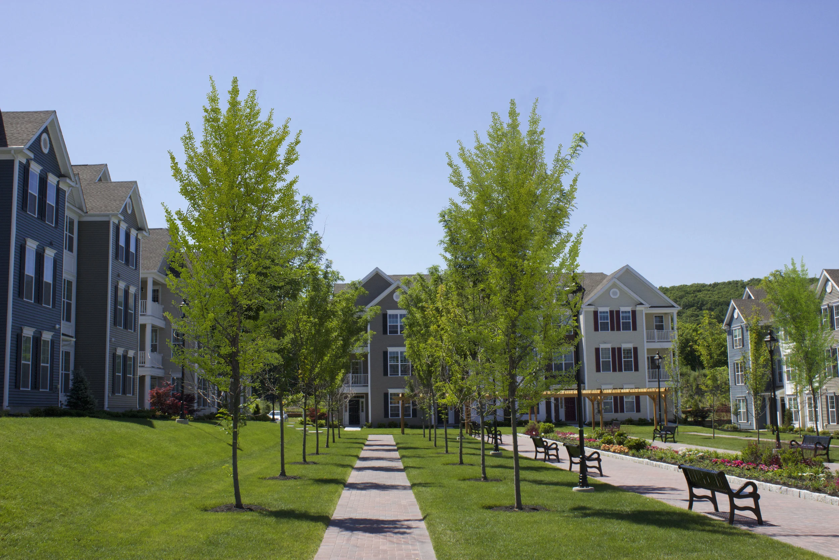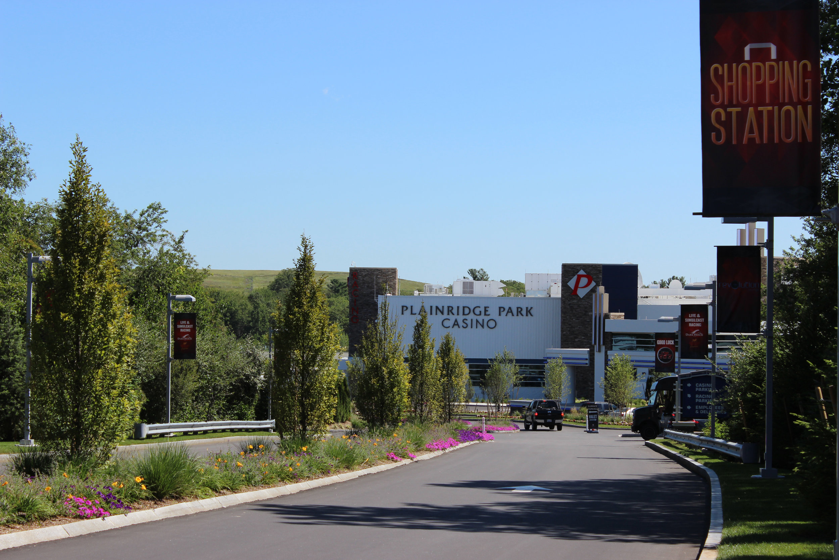Lawrence High School
The City of Lawrence, Massachusetts undertook a comprehensive school replacement program, intended to upgrade the city’s educational facilities over a ten-year period. As part of the program, a needs analysis was developed that determined a new high school was required to replace the existing school, which was inadequate in terms of size and facilities and was unable to meets current and future enrollment needs. The result was the design of a new 3,000 student, 565,000 SF high school on the 32-acre site of the existing Veterans Memorial Park and Stadium.
The comprehensive site design included the creation of a landscape armature to provide a framework for the design of outdoor rooms. The tree-lined main entrance road bisects the building, creating a distinct arrival sequence while allowing nearly all of the sites’ 450 parking spaces to remain concealed in the rear. Over 500 new native deciduous trees were introduced on the site to help frame the building and define the site’s open spaces. New athletic fields were also designed as part of the school campus, including a boy’s baseball field, a girl’s softball field, and the renovation of an existing 9,000-seat football stadium. Nature trails connecting through nearby wetlands were designed to serve as outdoor classrooms. The project included filing Environmental Notification Forms with the State EPA, and consequently assisting with the development of an Environmental Impact Report.
Honors and Awards
Boston Society of Architects - K-12 Educational Facilities Citation for Campus Planning 2009
Learning by Design - Outstanding Project 2009
WDA Principal Michael Dowhan served as Project Manager and Project Landscape Architect for the Lawrence High School while serving as Associate Principal at Geller Associates. Project responsibilities included schematic design, design development, final design, coordination of all subconsultants, and overall project management.
DETAILS
Location: Lawrence, Massachusetts
Client: RIDOT and City of Warwick
Completion Date: 2017
PROJECT TEAM
WDA Design Group
Michael Dowhan
Erik Vangsness
Gordon R. Archibald, Inc., Coordinating Consultant
Antonio P. Franco, Lighting Consultant
SERVICES PROVIDED
Landscape Architecture

